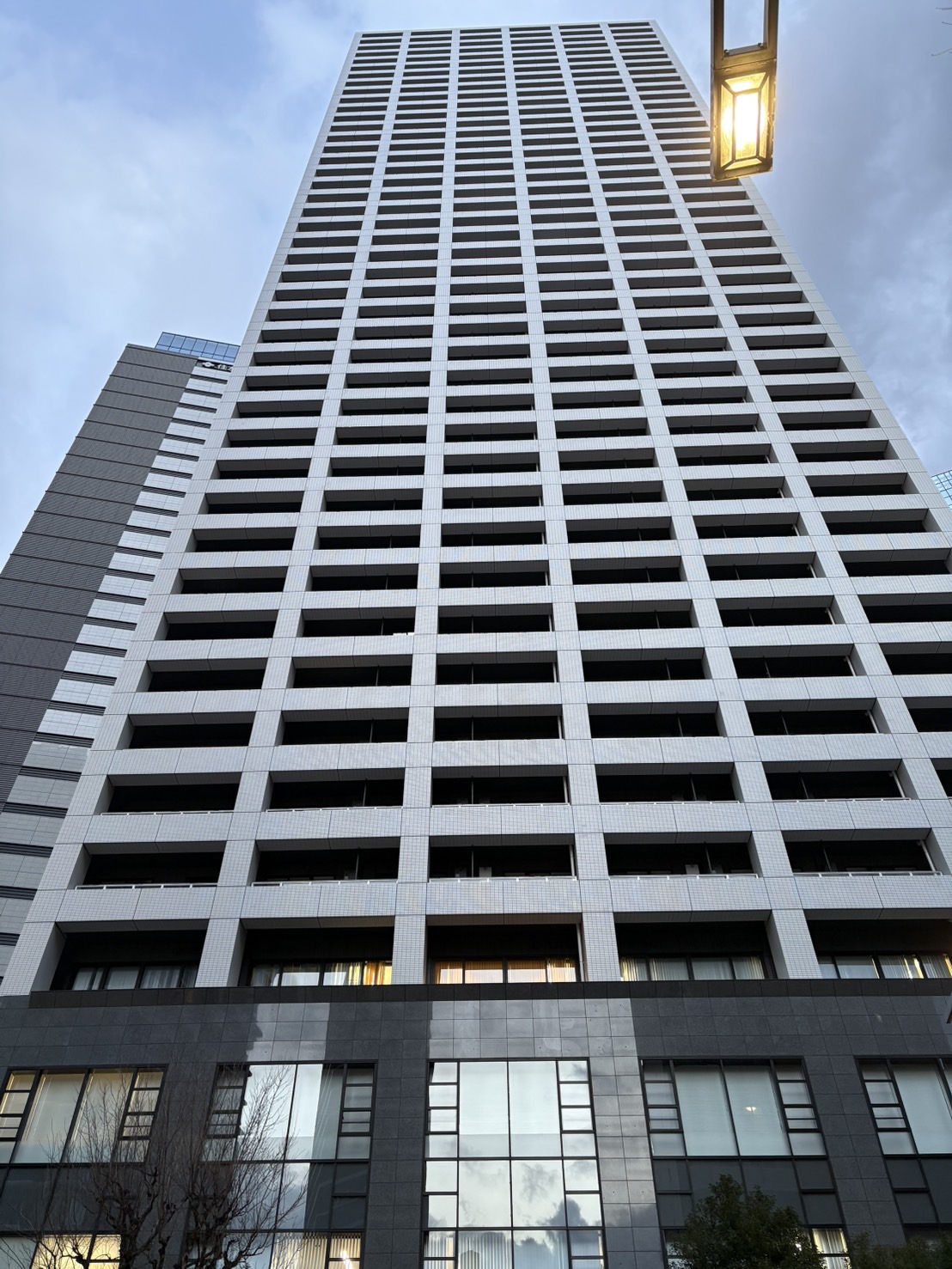都心居住を極める、天空の邸宅 – コンシェリア西新宿TOWER’S WEST
The English version is provided below.
Instagramに投稿しました
https://www.instagram.com/p/DLHpwOTT264/?locale=ja_JP&img_index=1
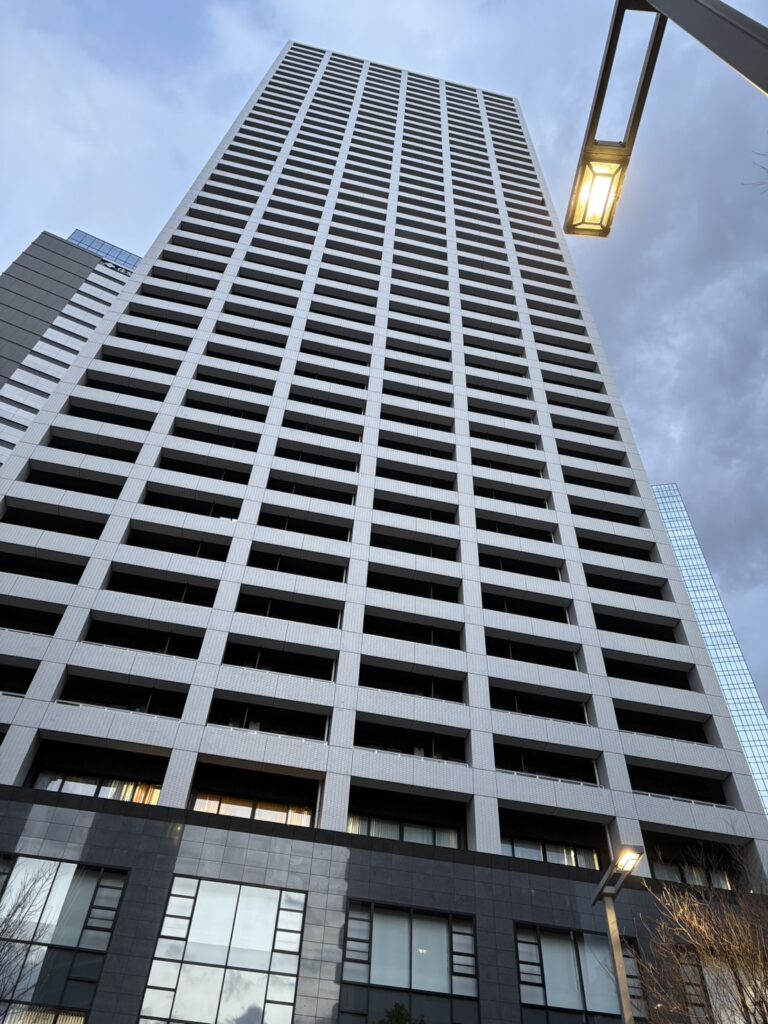
新宿副都心の一角、西新宿六丁目に聳え立つ「コンシェリア西新宿TOWER’S WEST」。
地上44階建ての壮麗なフォルムは、洗練された都市景観を描き出し、住まう方に格別なステータスと眺望をお届けします。 2008年に竣工し、総戸数は612戸を誇ります。設計は世界的に有名な建築家・黒川紀章氏が手掛け、施工は大手ゼネコンの大林組が担当しました。
圧倒的なロケーション
- ビジネス・文化の中心地、新宿を生活圏に: 日本を代表するビジネス街であり、百貨店や商業施設、エンターテイメント施設が集積する新宿が徒歩圏内。オンオフ問わず、都市生活を満喫できる贅沢な立地です。
- 複数路線利用可能の優れたアクセス: 都営大江戸線「西新宿五丁目」駅まで徒歩6分、東京メトロ丸ノ内線「西新宿」駅、JR各線・小田急線・京王線「新宿」駅も利用可能。都内各所へのスムーズなアクセスが、ビジネスやレジャーの幅を広げます。
- 緑豊かな環境も享受: 新宿中央公園が至近にあり、都心にいながら豊かな自然に触れることができます。都会の喧騒を忘れ、安らぎの時間を過ごせる貴重なロケーションです。
洗練された住空間と充実の設備
- 眺望を活かした開放的な住戸: 高層階ならではのパノラマビューが広がる住戸は、都心の煌めきを日常に。採光性に優れた設計と、上質な素材が織りなす空間は、快適で心豊かな暮らしを演出します。
- ホテルライクな共用施設: 入居者専用のラウンジやゲストルーム、フィットネスジム、プール、温泉付き大浴場、楽器演奏室など、日々の生活を豊かに彩る共用施設をご用意。コンシェルジュサービスをはじめとする、きめ細やかなサービスが、快適な暮らしをサポートします。
- 安心のセキュリティ体制: 24時間有人管理に加え、最新のセキュリティシステムを導入。居住者の安全と安心を守ります。
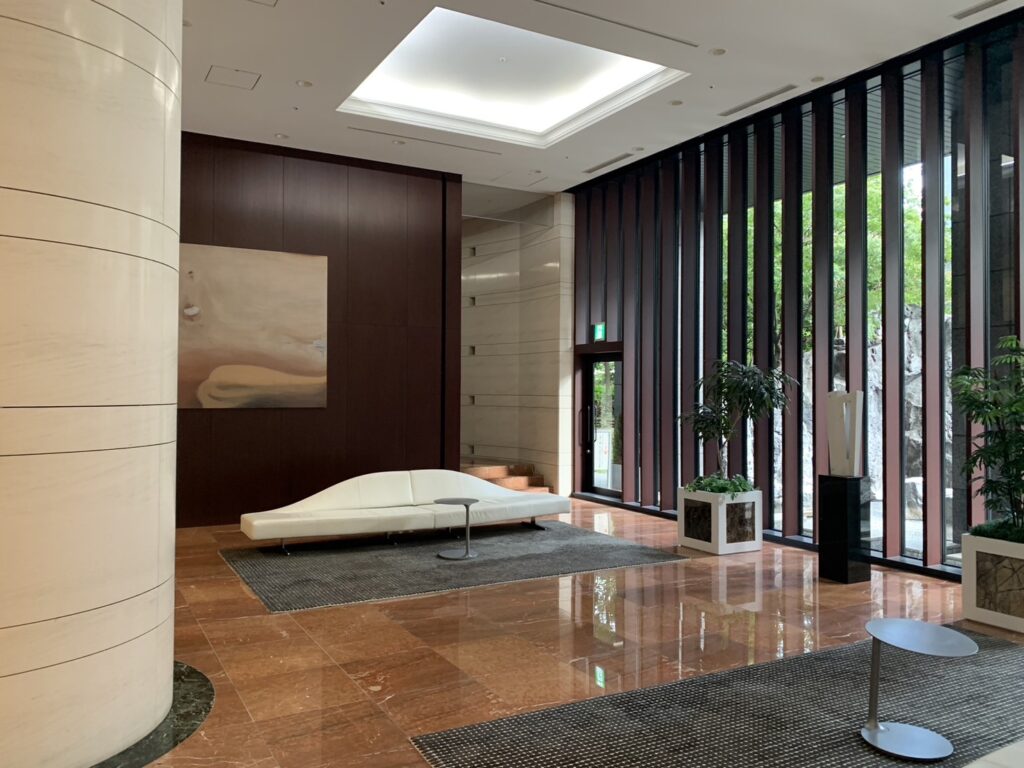
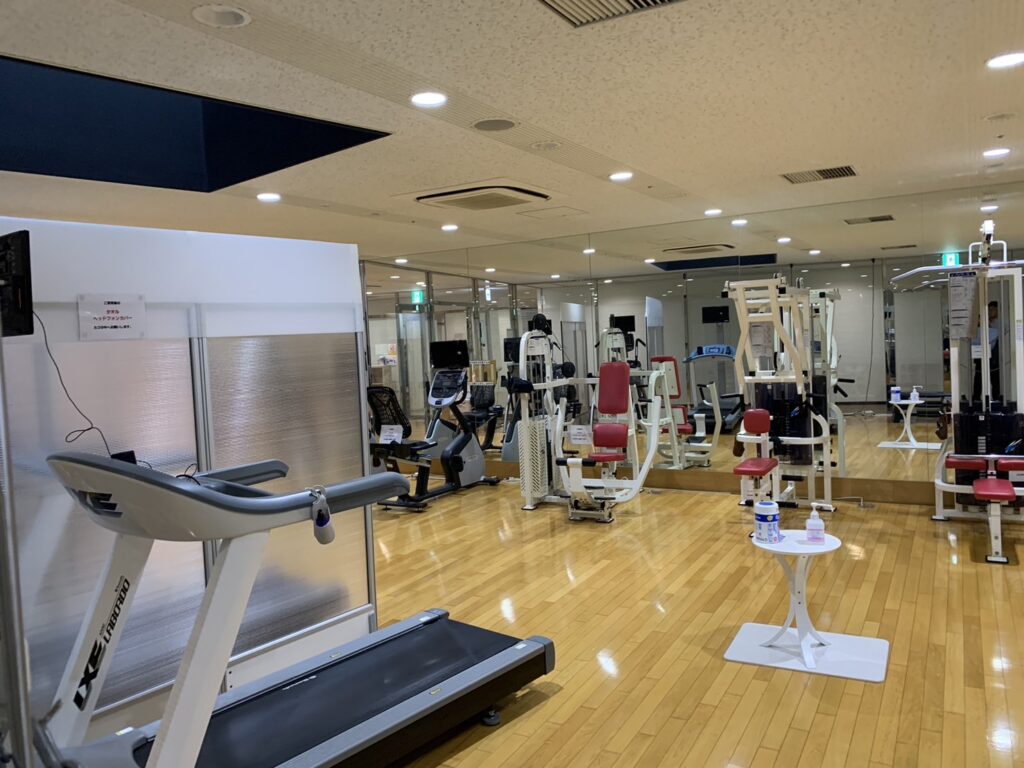
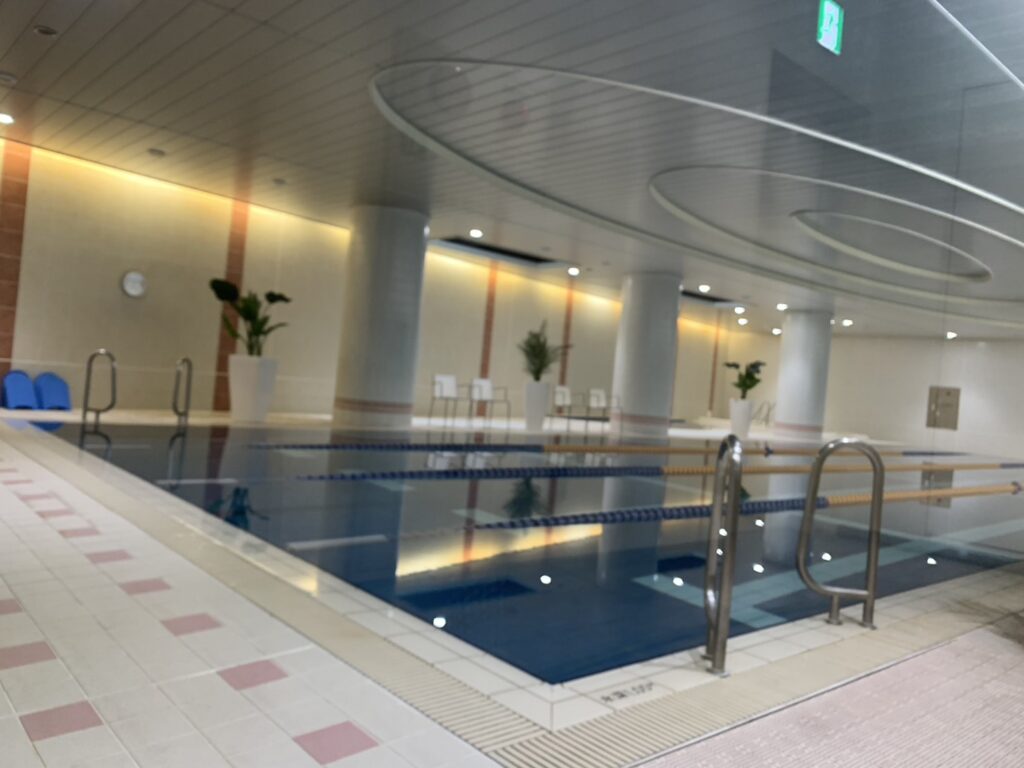
都心で暮らす、新たな価値
「コンシェリア西新宿TOWER’S WEST」は、利便性、快適性、そしてステータスを兼ね備えた、都心居住の新たなスタンダードとなるレジデンスです。
ビジネスの拠点として、洗練されたライフスタイルを求める方へ
この場所でしか味わえない、特別な日常がここから始まります。
都営⼤江⼾線 ⻄新宿五丁目駅 徒歩6分
都営⼤江⼾線 都庁前駅 徒歩8分
東京メトロ丸ノ内線 ⻄新宿駅 徒歩10分
JR山手線他 新宿駅 徒歩16分
■販売価格: 1億7,980万円 に改定されました
■専有面積: 82.22㎡
■バルコニー面積: 25.19㎡
■所在階: 34階 北東角部屋
【2024年7月末リフォーム済】
●給湯器、リモコン新規交換
●トイレ新規交換
●全壁・天井クロス新規貼替済
●キッチン水栓新規交換
●浄水器水栓新規交換
●トイレ手洗い水栓新規交換
●洗面化粧台水栓新規交換
●UBシャワーホース、ヘッド新規交換
●UB鏡新規交換
●床暖房コントローラー新規交換
【物件概要】
■所在地: 東京都新宿区西新宿6-20-7
■構造: 鉄筋コンクリート造44階建て 34階部分 ■間取り: 2LDK ■総戸数: 612戸 ■築年月: 2008年1月 ■分譲会社:合同会社クレアスアセット ■施工会社:(株)大林組 ■管理形態:全部委託 ■管理人:日勤 ■管理会社:日本マンション管理(株) ■管理費:32,700円/月 ■修繕積立金:21,000円/月 ■その他:1,800円/月 ■駐車場: 有 ■キッチン:都市ガス ■現況: 空室 ■引渡し: 相談 ■取引態様: 媒介
■ダブルオートロックシステムの多重セキュリティ
■24時間有人管理
■二重床・二重天井構造
■宅配ボックス有り
■ペット飼育可(飼育細則有)

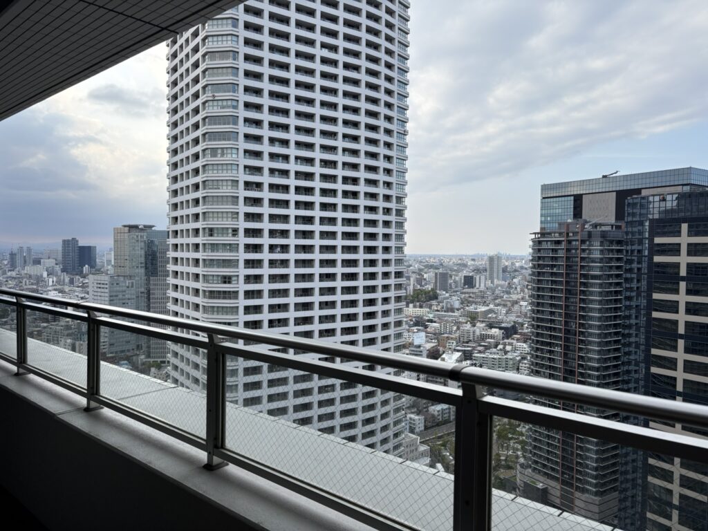
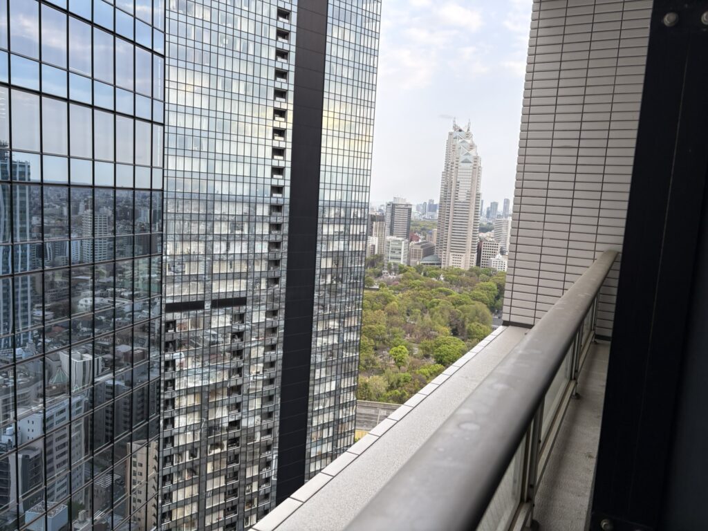
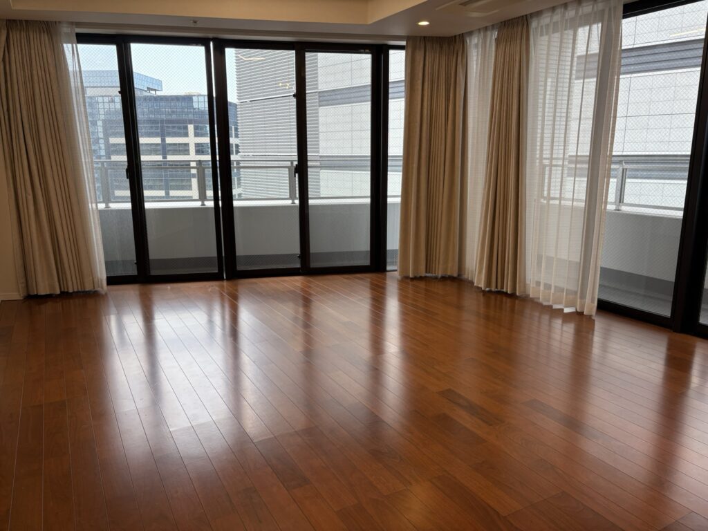
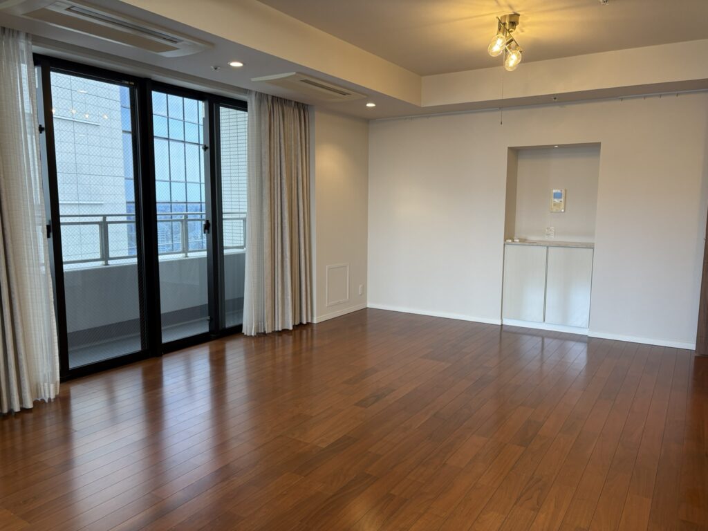
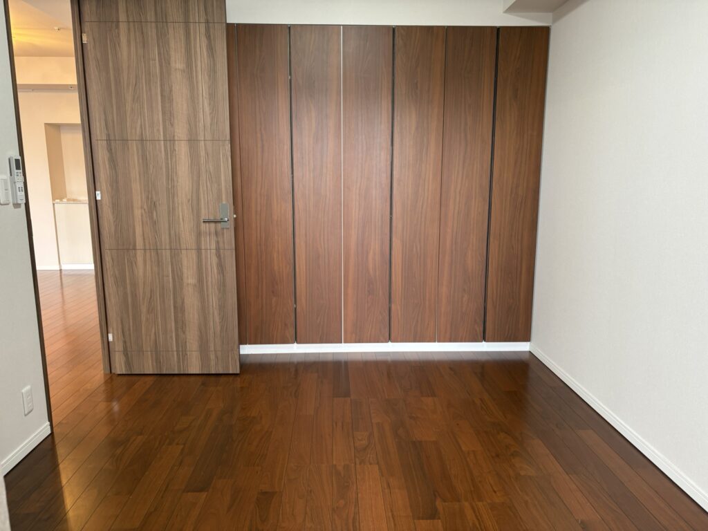
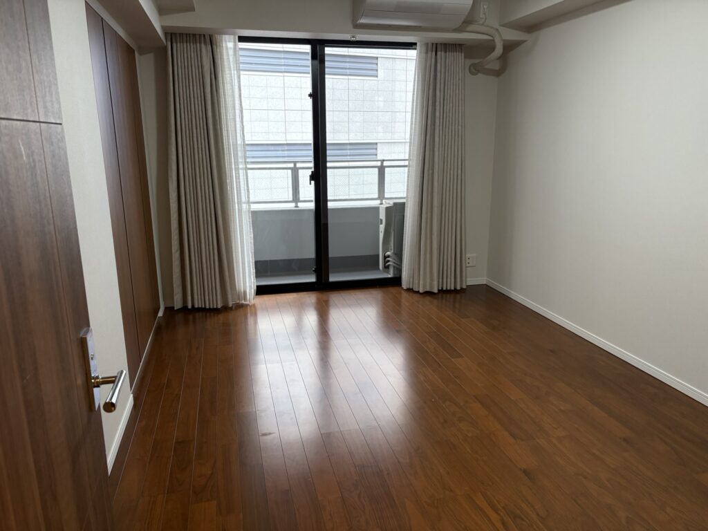
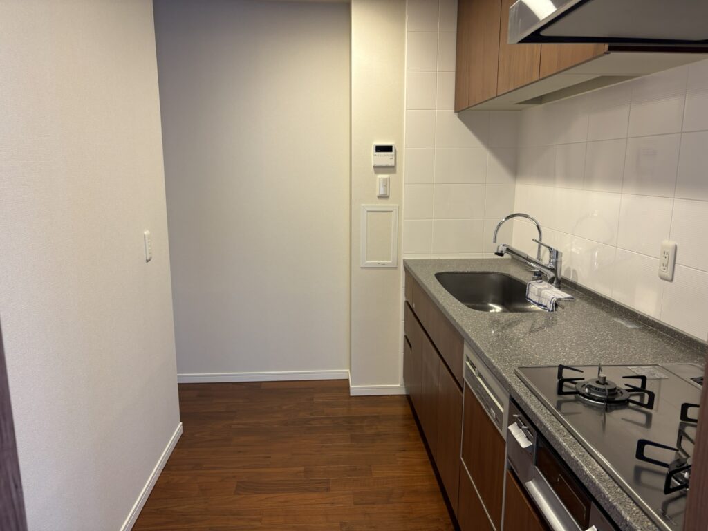
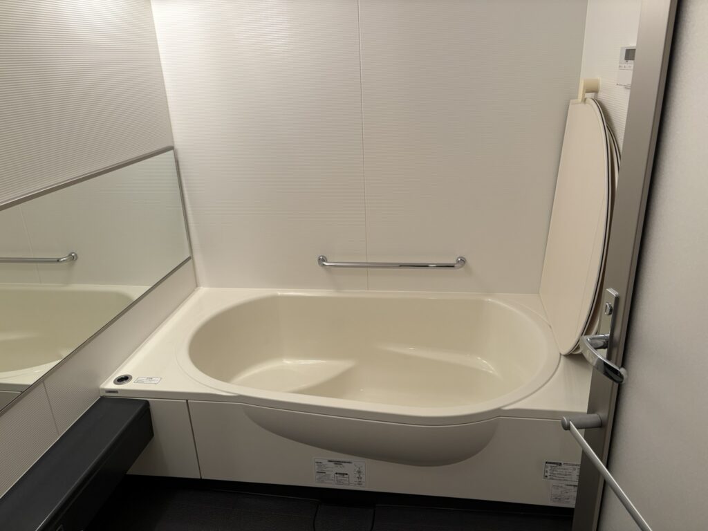
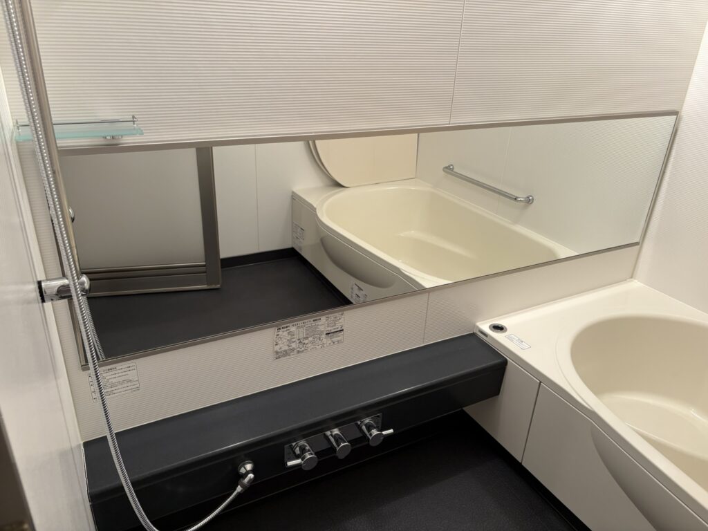
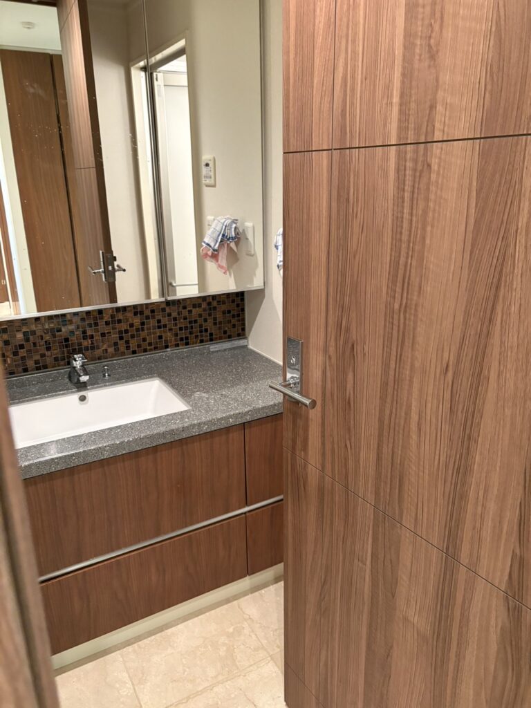
Elevate Urban Living – Conceria Nishi-Shinjuku TOWER’S WEST
Rising gracefully in the heart of Tokyo’s subcenter, Nishi-Shinjuku 6-chome, Conceria Nishi-Shinjuku TOWER’S WEST is a distinguished 37-story residence. Its elegant silhouette enhances the sophisticated cityscape while offering its residents unparalleled status and breathtaking views.
Completed in 2008, this iconic tower comprises 612 units, designed by world-renowned architect Kisho Kurokawa and constructed by leading general contractor Obayashi Corporation.
Exceptional Location
- Live amidst the heartbeat of business and culture: With Shinjuku—one of Japan’s premier business hubs and home to department stores, commercial complexes, and entertainment venues—within walking distance, residents enjoy a luxurious urban lifestyle at their doorstep.
- Outstanding connectivity: Just a 6-minute walk to Toei Oedo Line’s “Nishi-Shinjuku-Gochome” Station. Easy access to Tokyo Metro Marunouchi Line’s “Nishi-Shinjuku” Station and JR, Odakyu, and Keio Lines at “Shinjuku” Station enhances convenience for both business and leisure.
- Nature within reach: Adjacent to Shinjuku Central Park, residents can enjoy lush greenery and serene moments in the heart of the city—an extraordinary setting to balance the urban rhythm.
Sophisticated Living Spaces and Comprehensive Facilities
- Residences with panoramic views: Soaring high above the city, the homes at Conceria Nishi-Shinjuku TOWER’S WEST feature panoramic vistas, generous natural light, and refined interiors crafted with high-quality materials to offer an exceptional daily living experience.
- Hotel-like amenities: Residents have exclusive access to a wide array of facilities, including a lounge, guest rooms, fitness gym, swimming pool, hot spring-style baths, and a music practice room. Concierge services provide attentive support, ensuring ultimate comfort.
- Robust security: 24-hour on-site management combined with advanced security systems protect residents’ safety and peace of mind.
Redefining Urban Residence
Conceria Nishi-Shinjuku TOWER’S WEST sets a new benchmark for urban living, seamlessly combining convenience, comfort, and prestige.
Whether as a vibrant home base for business or a sophisticated lifestyle choice, a unique and special everyday life begins here.
Property Details
- Access:
- 6-minute walk to Toei Oedo Line “Nishi-Shinjuku-Gochome” Station
- 10-minute walk to Tokyo Metro Marunouchi Line “Nishi-Shinjuku” Station
- 16-minute walk to JR Lines and other major lines at “Shinjuku” Station
- Price: The revised price is now ¥183,700,000.
- Exclusive Area: 82.22㎡
- Balcony Area: 25.19㎡
- Floor: 34th Floor, Northeast Corner Unit
Recently Renovated (Completed July 2024)
- New water heater and remote controls
- New toilet installation
- New wallpaper and ceiling coverings throughout
- New kitchen faucet
- New water purifier faucet
- New toilet washbasin faucet
- New bathroom vanity faucet
- New bathtub shower hose and head
- New bathroom mirror
- New floor heating controller
Building Overview
- Address: 6-20-7 Nishi-Shinjuku, Shinjuku-ku, Tokyo
- Structure: Reinforced Concrete, 44 stories (Unit on 34th floor)
- Layout: 2LDK (2 Bedrooms + Living/Dining/Kitchen)
- Total Units: 612
- Completion: January 2008
- Developer: Clares Asset LLC
- Builder: Obayashi Corporation
- Management: Entirely outsourced (Managed by Japan Mansion Management Co., Ltd.)
- Staffing: Daytime management
- Monthly Management Fee: ¥32,700
- Monthly Repair Reserve Fund: ¥21,000
- Other Fees: ¥1,800/month
- Parking: Available
- Kitchen: City Gas
- Occupancy: Vacant
- Delivery: Negotiable
- Agency: Intermediary (Brokerage)
Features
- Double auto-lock security system
- 24-hour on-site management
- Double flooring and ceiling structure for enhanced sound insulation
- Delivery lockers available
- Pet-friendly (subject to building regulations)

